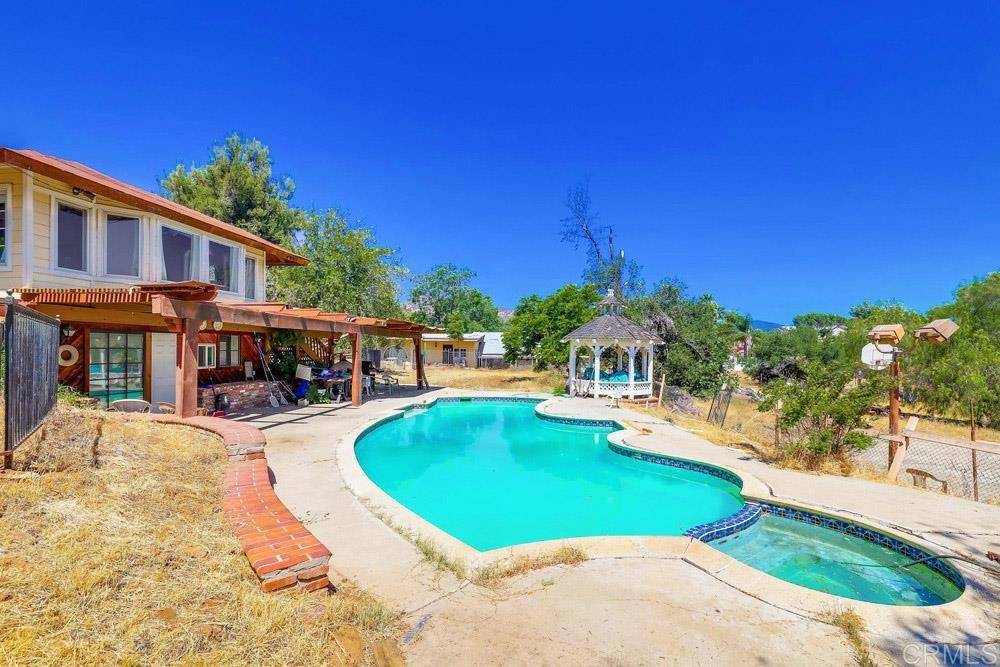For more information regarding the value of a property, please contact us for a free consultation.
2237 Euclid AVE El Cajon, CA 92019
Want to know what your home might be worth? Contact us for a FREE valuation!

Our team is ready to help you sell your home for the highest possible price ASAP
Key Details
Sold Price $1,150,000
Property Type Single Family Home
Sub Type Single Family Residence
Listing Status Sold
Purchase Type For Sale
Square Footage 4,776 sqft
Price per Sqft $240
MLS Listing ID NDP2107485
Sold Date 10/04/21
Bedrooms 6
Full Baths 5
Half Baths 1
Construction Status Additions/Alterations,Fixer,Repairs Cosmetic
HOA Y/N No
Year Built 1974
Lot Size 0.880 Acres
Property Sub-Type Single Family Residence
Property Description
This one-of-a-kind Spanish Ranch Style Estate was artistically designed and developed by an Award-Winning Home Designer, Dena Gillespie. Located in the most Prominent Part of the Prestigious Granite Hills Neighborhood. Mountain Views to the South with Plenty of Room to Enjoy the Serene Nature. Privately Situated on .88 Acres showcasing Custom Artistic Wood and Brick Details. Main Residence Consists of 6 Bedrooms + Office, 5.5 Baths with 4,006 Sq Ft. Entertain family and friends under your Covered Lanai Perfect for fun with BBQ, Pool w/ Hot Tub, Pool House/Bathroom, Basketball/Volleyball Lighted Court, Gazebo, Mature Landscaping/Fruit Trees. Partially Finished ADU/770 sq ft with 2 Car Garage. Sold "As is" condition - Portion of the home is a fixer and needs extensive remodel/work. Adjacent 3 Lots for sale can be combined, great for Possible Equestrian Facilities or Developer looking to build custom estates (House plans available). The spacious country kitchen was fully remodeled in 2019 with modern porcelain wood planked floors, granite counters, new craftsman cabinets, and stainless-steel appliances all of which are creatively blended with the original antique windows, Pella doors, salvaged Villa Montezuma brick arches, and large vintage beams at the vaulted ceilings. The main level Entry, Living Room, Conservatory, and open Kitchen/Dining Room have sweeping pastoral views of fields, orchards, and distant mountains. Great southern light brightens the interiors all day. Oversized Master Suite plus office and 3 Bedrooms adjoin a Large Playroom at the upper level. Main level has separate 1 Bedroom suite with living room/kitchen for in-laws or guests. Just blocks from the Park, Recreation Center, Grossmont Union schools, and Shadow Mountain church. This Gracious Home is ready for your finishing touches to last for Generations!
Location
State CA
County San Diego
Area 92019 - El Cajon
Zoning R-1:SINGLE FAM-RES
Rooms
Other Rooms Barn(s), Guest House, Gazebo, Shed(s), Storage, Workshop
Main Level Bedrooms 1
Interior
Interior Features Ceiling Fan(s), Granite Counters, Living Room Deck Attached, Recessed Lighting, Storage, Bedroom on Main Level, Multiple Master Suites, Walk-In Closet(s), Workshop
Heating Forced Air, Space Heater
Cooling Central Air, Whole House Fan, Wall/Window Unit(s), Attic Fan
Flooring Brick, Carpet, Laminate
Fireplaces Type Family Room, Wood Burning
Fireplace Yes
Appliance Dryer, Washer
Laundry Electric Dryer Hookup, Gas Dryer Hookup, Laundry Closet
Exterior
Exterior Feature Awning(s)
Parking Features Circular Driveway, Concrete, Driveway, Oversized, RV Access/Parking, Workshop in Garage
Garage Spaces 2.0
Garage Description 2.0
Fence Wood
Pool Heated, In Ground
Community Features Foothills, Horse Trails, Mountainous, Park
View Y/N Yes
View Hills, Mountain(s), Orchard, Panoramic
Roof Type Composition
Porch Brick, Concrete, Covered, Deck, Front Porch, Lanai, Patio, Porch
Attached Garage No
Total Parking Spaces 14
Building
Lot Description 0-1 Unit/Acre
Story 3
Entry Level Three Or More
Sewer Septic Tank
Water Public
Architectural Style Custom, Ranch, Spanish
Level or Stories Three Or More
Additional Building Barn(s), Guest House, Gazebo, Shed(s), Storage, Workshop
Construction Status Additions/Alterations,Fixer,Repairs Cosmetic
Schools
School District Grossmont Union
Others
Senior Community No
Tax ID 5121803300
Acceptable Financing Cash, Conventional, FHA 203(k), FHA
Horse Feature Riding Trail
Listing Terms Cash, Conventional, FHA 203(k), FHA
Financing Cash
Special Listing Condition Standard
Read Less

Bought with Marty Martinez • Coldwell Banker Realty



